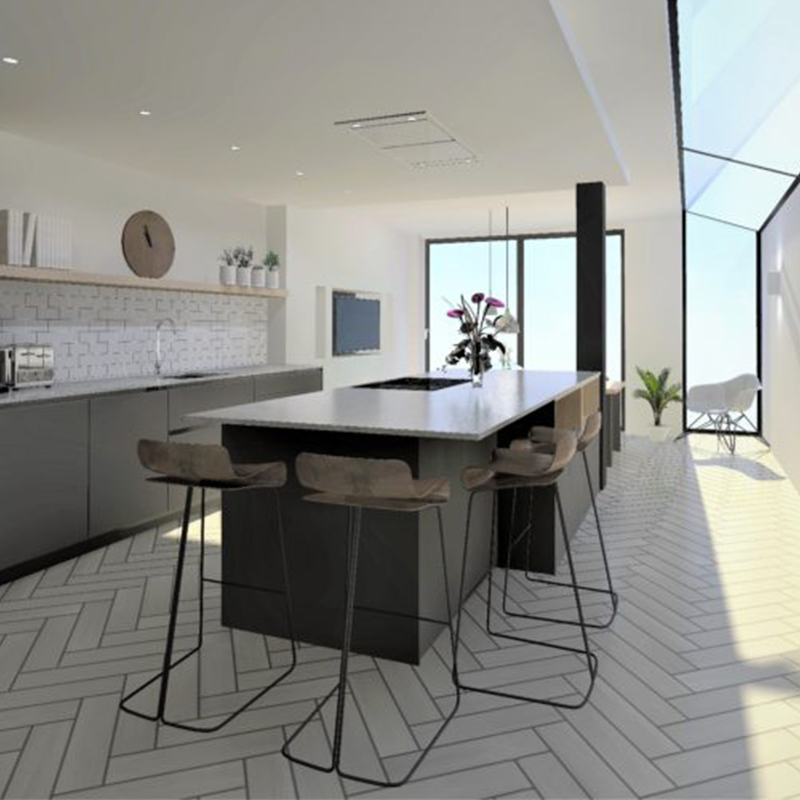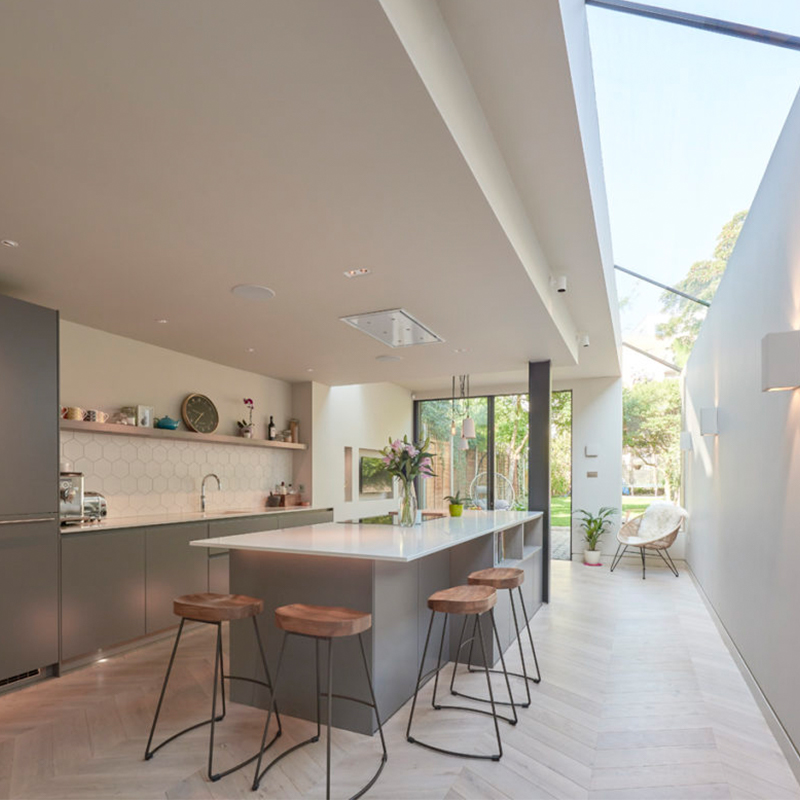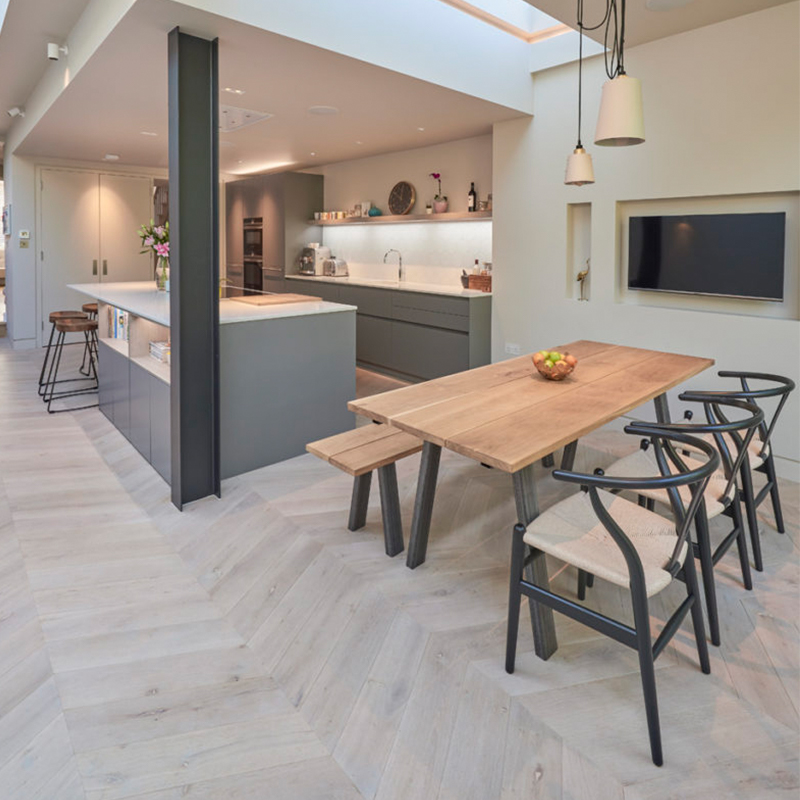Hubble Kitchens were part of a team brought together by the client to supply a kitchen for this contemporary extension by Darren Oldfield Architects.
Sitting within the new extended open plan living area, the kitchen is positioned to line with the dramatic roof lite and oriel window. These glass elements flood the area with natural light and allow the use of warmer, richer kitchen materials.
For the matt lacquered doors, a bespoke colour was chosen using the RAL Design system to compliment the soft finish of the grey zinc cladding that faces the external elevation of the house.
Room lighting designed by John Cullen, was carefully coordinated to marry in tone with our built-in cabinet lighting to create a warm and inviting family retreat at night.
To allow a working island space of 3.2 metres without a join, specially ordered marbled quartz from Belgium was used possessing a grey tone in the marbling consistent with the cabinet fronts. A light European oak veneer was introduced for the flying shelf and open storage element matching that of the herringbone oak floor and dining furniture.
Photography by Guy Lockwood.
Speak To Our Experienced Designers…
Whether you’re unsure where to start with your project or want advice regarding which one of our bespoke German kitchens would suit your living space best, our designers and fitters are on hand to meet all your requirements. If you would like to speak to one of the members of our team before your visit, please get in touch by clicking the button on the right.



