
This beautifully simple kitchen sits comfortably within a Victorian period property, a fine example of how a sleek modern design can contrast well with traditional architectural elements. Working closely with their Interior Designer, the client was guided through the design process, advised by our Kitchen Designer on both recommended finishes and technical details.

The contrasting 2-colour scheme of the light Japanese Pine and dark worktop creates a calming atmosphere, with the subtle textures of the timber and backsplash adding that light touch of tactile warmth.
Keeping with the no fuss, sleek nature, the handleless design mimics the crittall window wall leading to the garden, with both vertical and horizontal rails utilised.
Showcasing the well-known kitchen triangle layout, the sink sits centrally to the design with ovens and cooling within reach either side and the hob on the island.
The island roots the design with the solid character of the drop-down waterfall ends and flush fitted downdraft hob that almost disappears into the worktop surface, with only subtle reflections giving away its location.
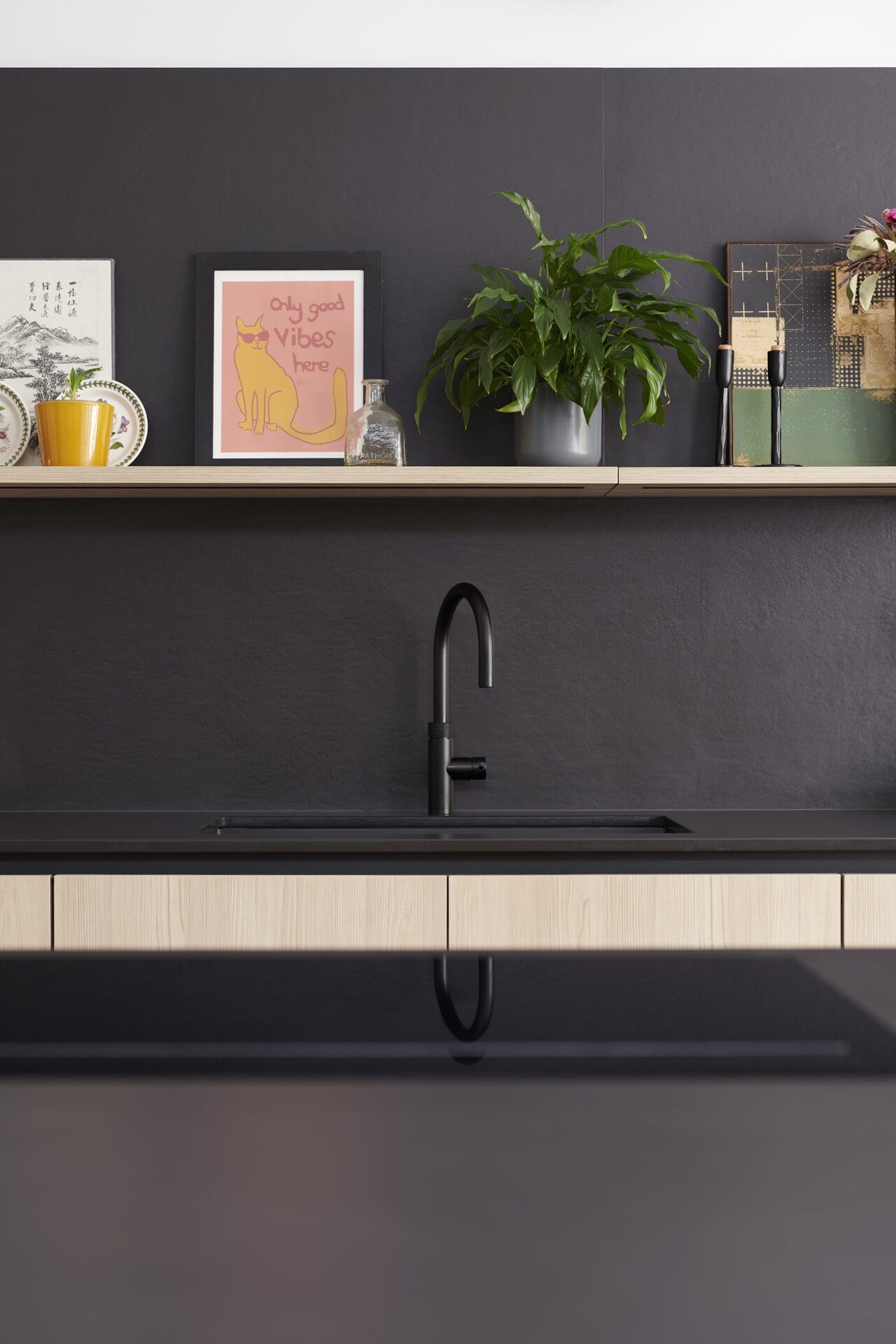
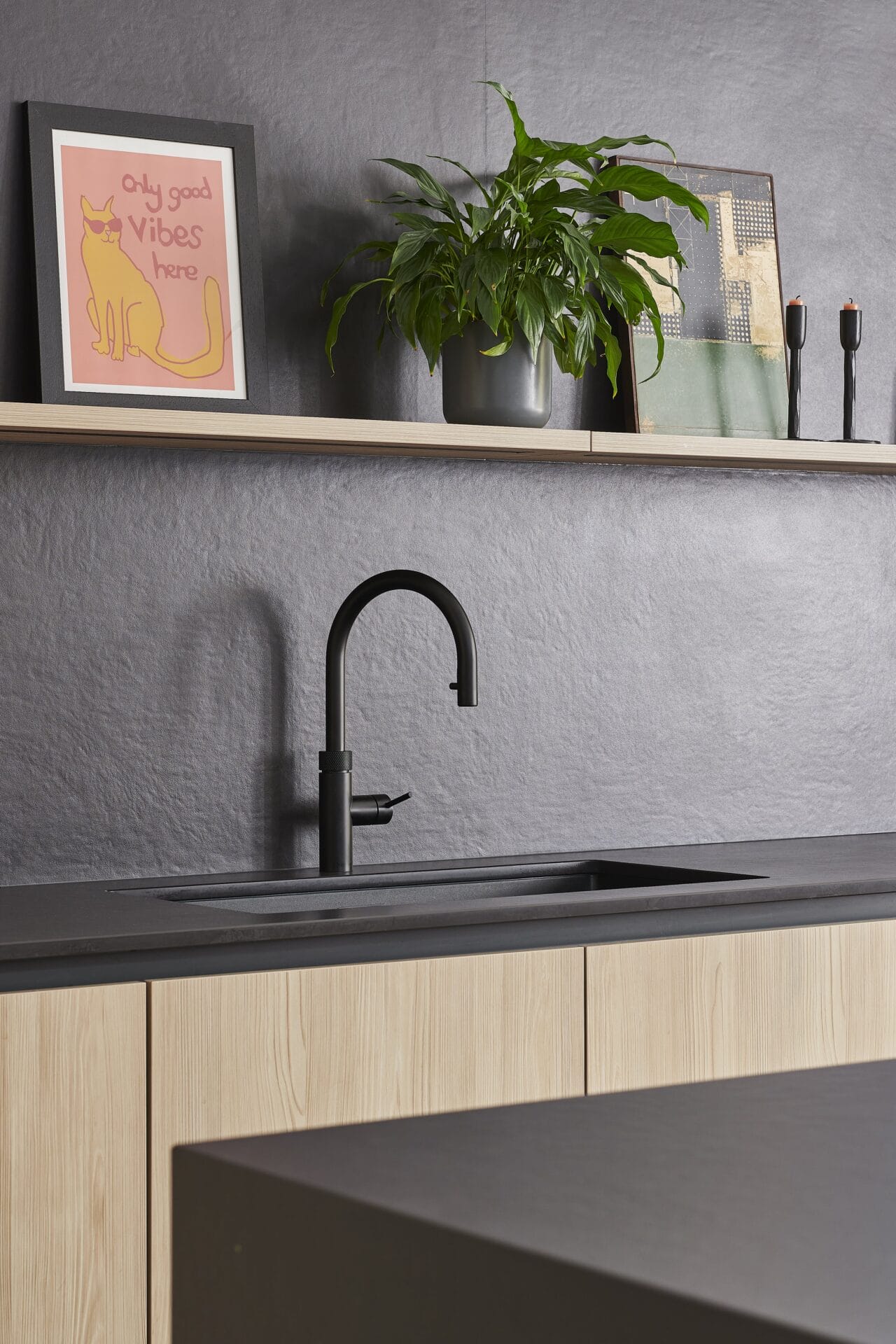
The open niche between the tall units keeps the area feeling light, whilst the slim floating shelf with integrated lighting functionally offers task lighting as well as additional display and storage space, allowing the client to add their personal styling to the space.
Functionally, this kitchen includes intelligent, integrated appliances to allow the owner to push their culinary skills when cooking. The StudioLine fridge and freezer cooling offers high-spec food storage to minimise waste, keeping food fresher for longer, whilst the same brand high-tech ovens offer assisted cooking for all types of dishes, making mealtimes a breeze.
The down draft hob by Novy sits seamlessly within the island, flush fitted into the surface making for easy cleaning and a smooth cooking experience. The extractor rises from the hob surface, giving fast functionality when cooking and becoming invisible when not in use, keeping the space above the island free from distraction.
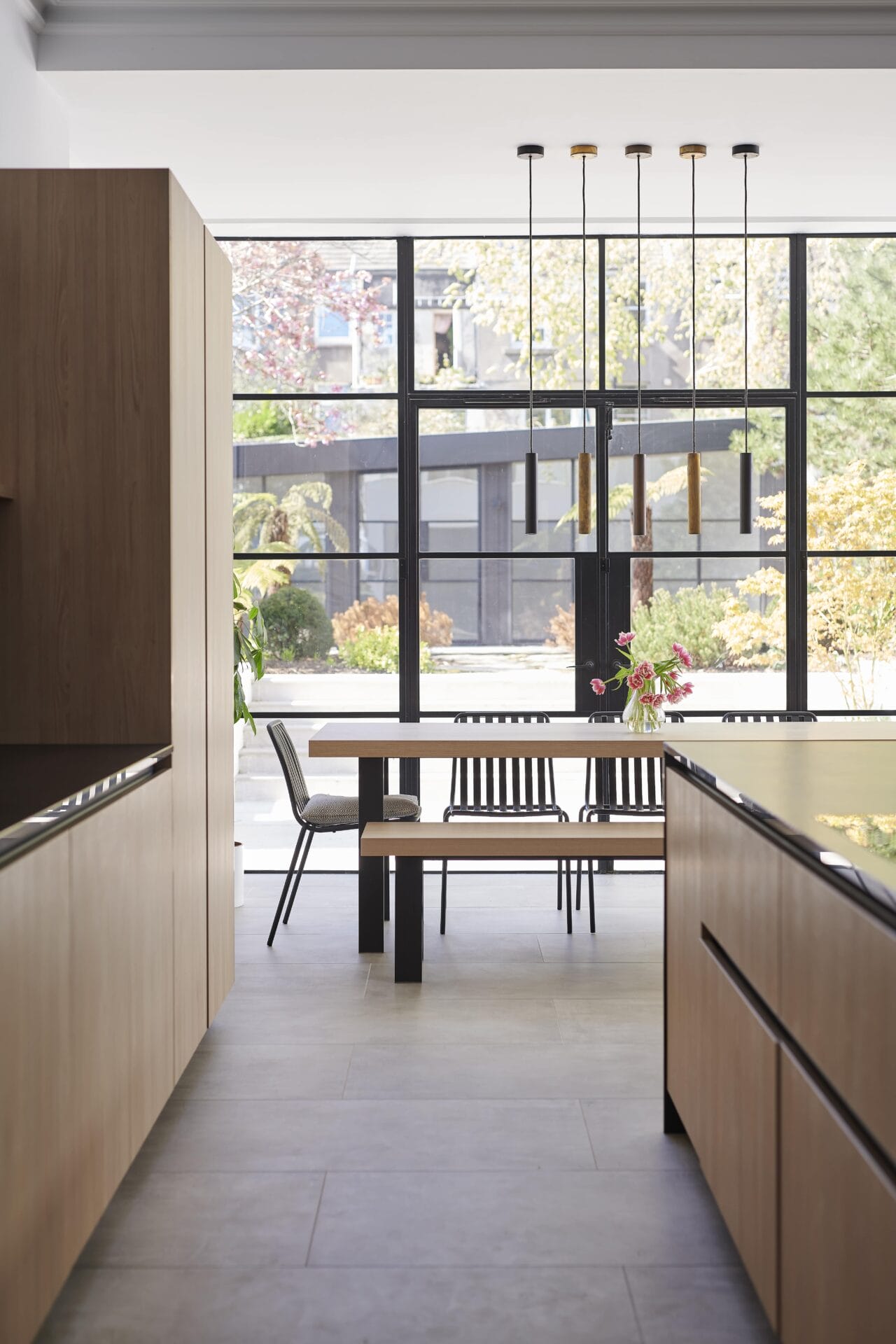
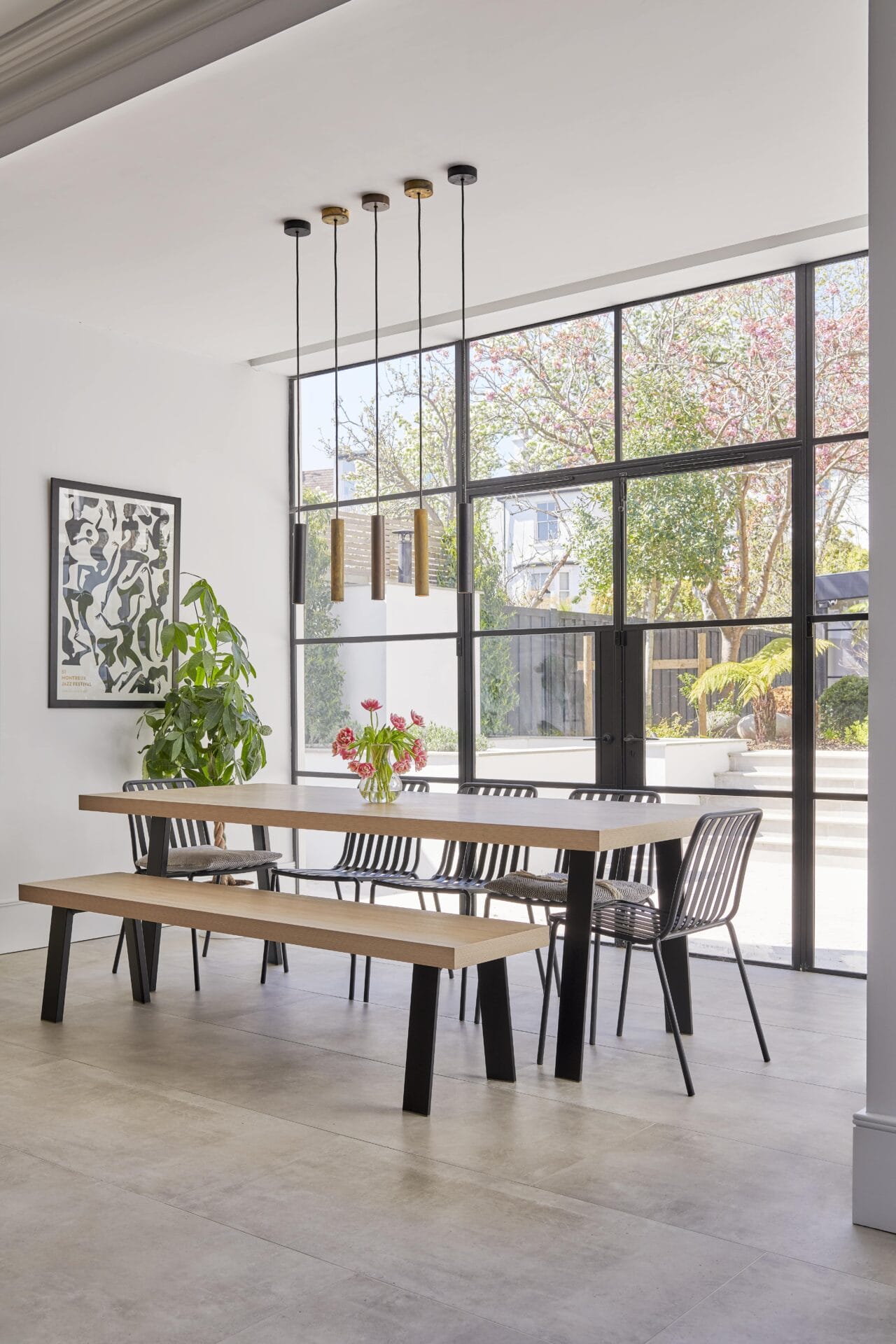
This open plan space leads into a spacious dining area looking out to the glorious garden. To keep the space connected, the dining table and bench was supplied and fitted with the kitchen, with the timber tops designed to match the timber seen in the kitchen. The owner supplied wire frame chairs to fit perfectly with the overall scheme.
Adjacent to the kitchen, a dedicated coffee and wine area was designed using the same light Japanese Pine timber, but with a softer colour palette introduced with the use of neutral tiles in a basket weave pattern, leaning into the popular Japandi style.
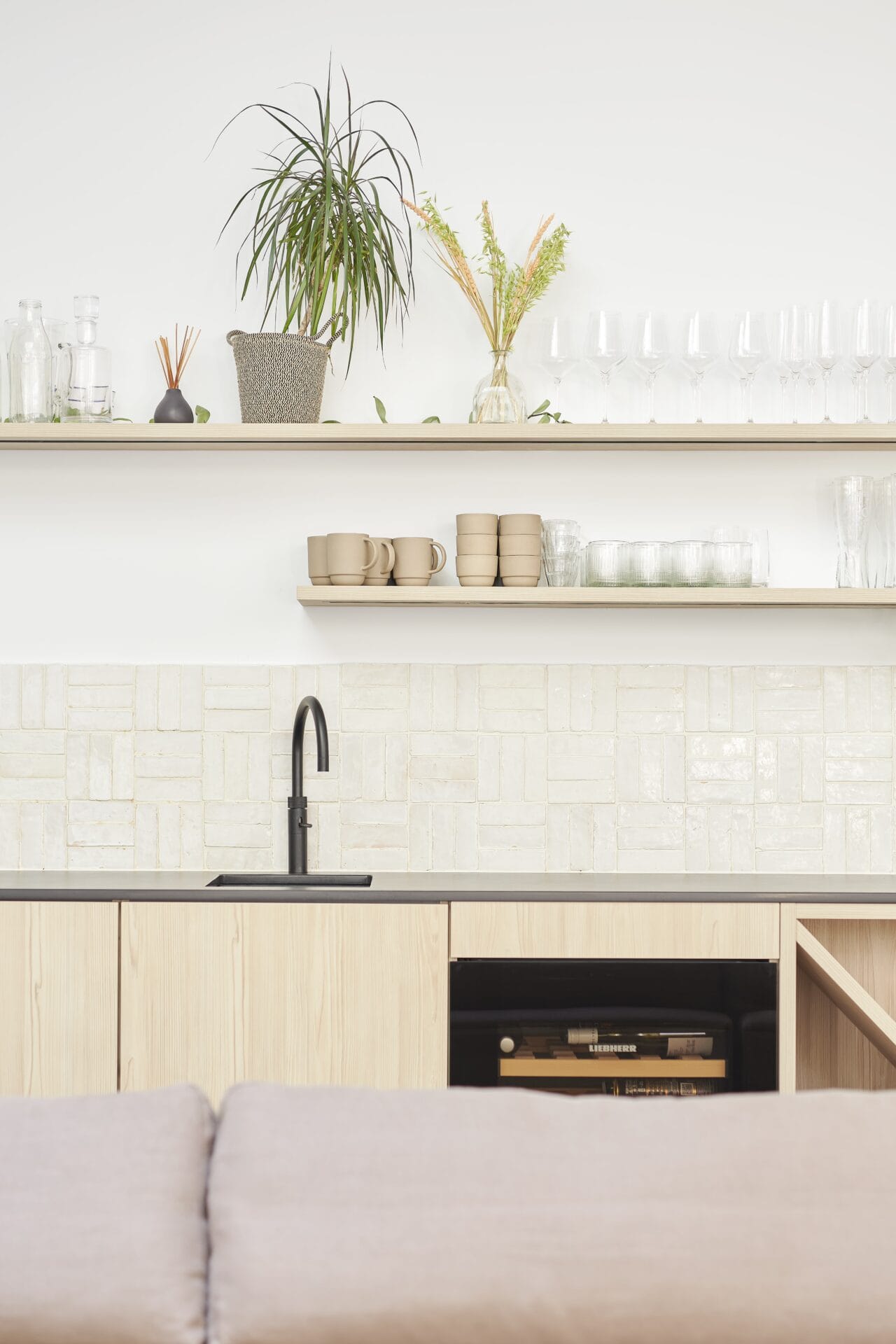
Floating shelves with integrated lighting again offer functional and aesthetic uses, keeping the space light and airy. A smaller convenient sink and integrated Liebherr wine cooler and open storage makes the area cleverly efficient.
Last but not least, the chill-out loft space was also considered for its functional needs, with a small kitchenette fitted with smaller sink and integrated fridge, perfect for entertaining.
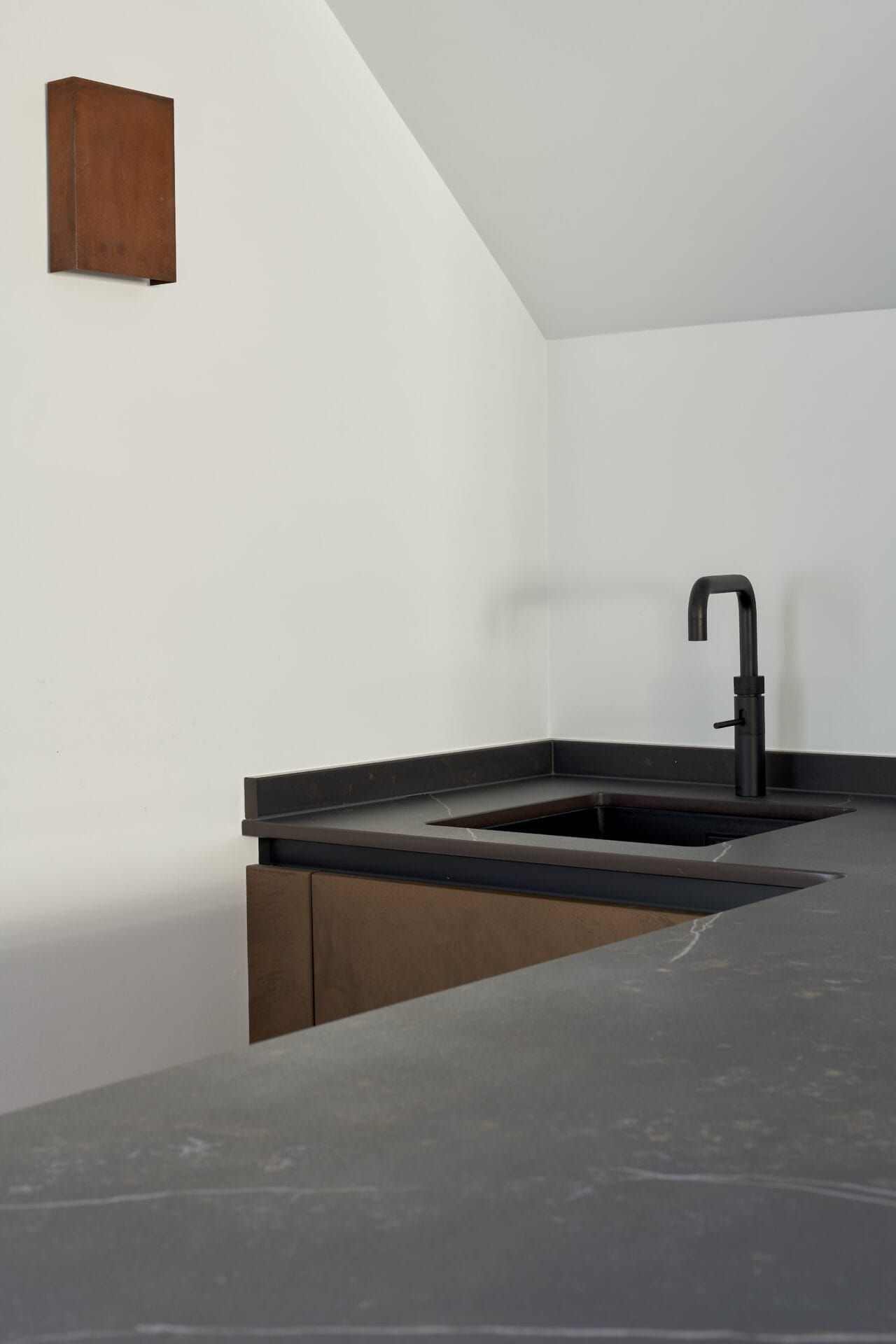
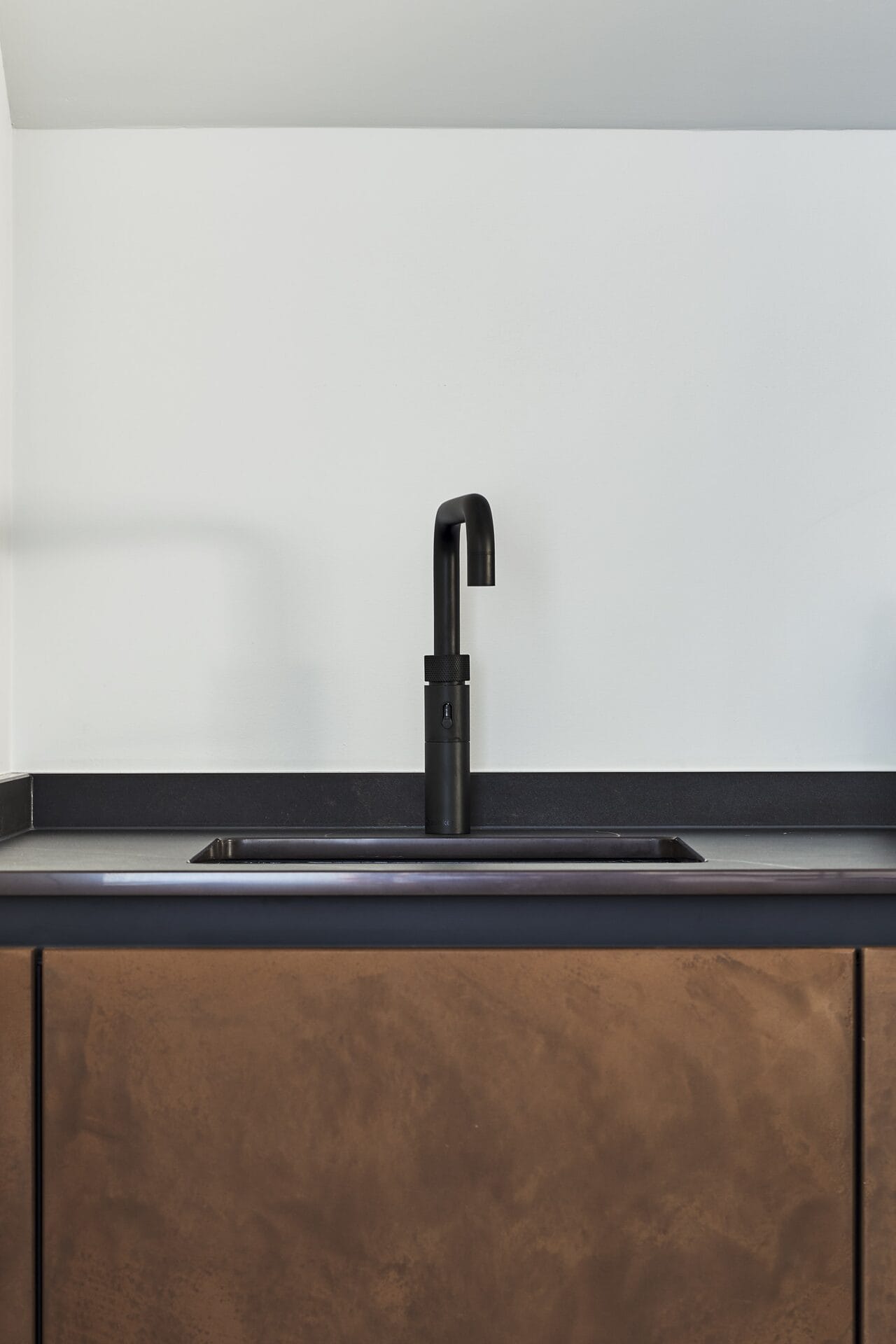
Designed separately from the main kitchen spaces, a warm Corten finish was used for the doors combined with darker veined worktop, with the back of the peninsula cladded with the flooring material to create a seamless and concealed look.
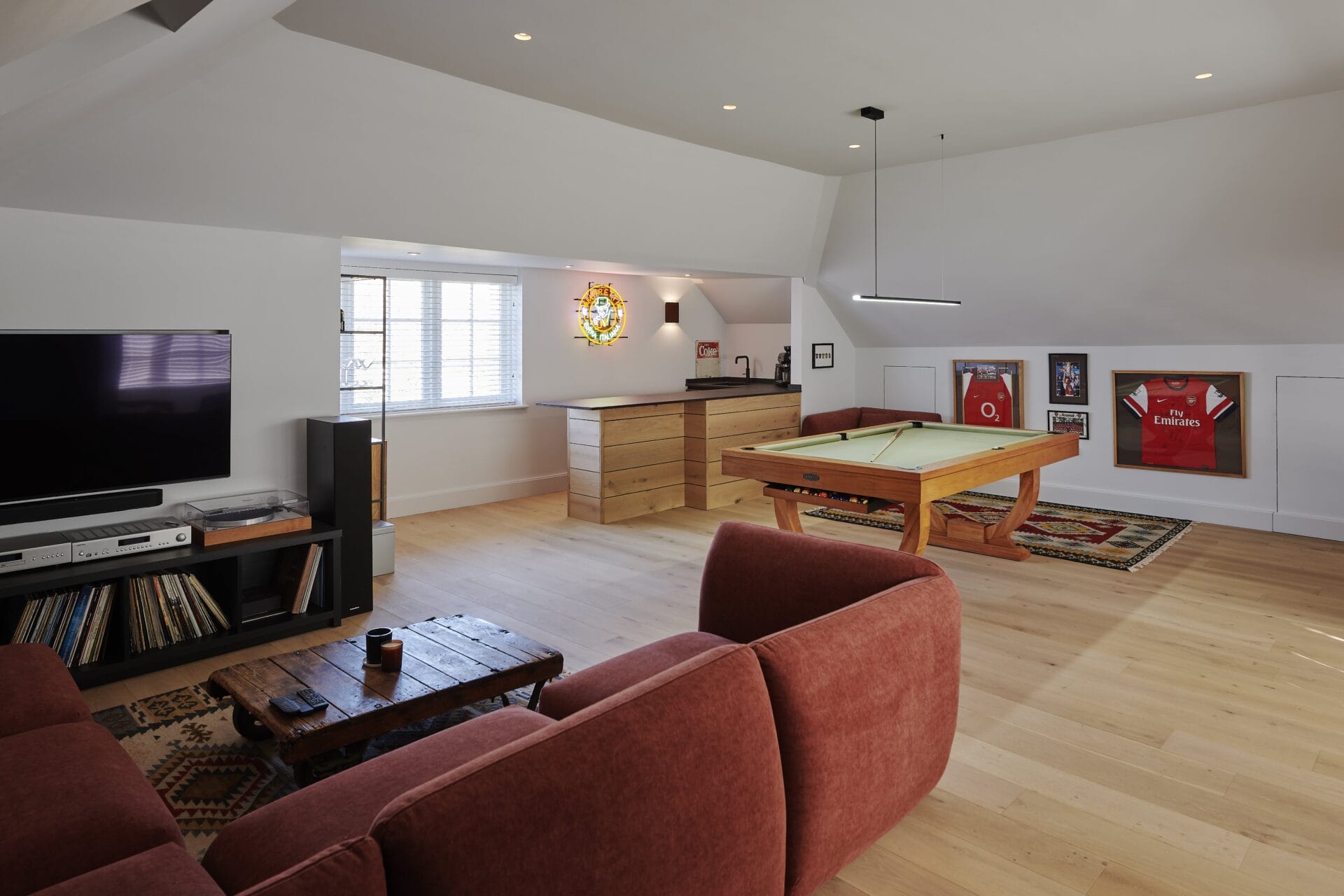
Materials & Appliances
Main Kitchen
Doors by Leicht – Japanese Pine
Worktop & Backsplash– Dekton, Sirius
Dining Table – Tops by Leicht, Japanese Pine, Base by Schuller, Matte Black
Appliances; StudioLine by Siemens, Novy, Quooker
Coffee / Bar Area
Doors by Leicht – Japanese Pine
Worktop – Dekton, Siriu
Backsplash – Clients Own
Appliances; Liebherr, Quooker
Loft Kitchenette
Doors by Leicht – Le Harve, Concrete
Worktop, Dekton, Kelya
Appliances; Quooker
