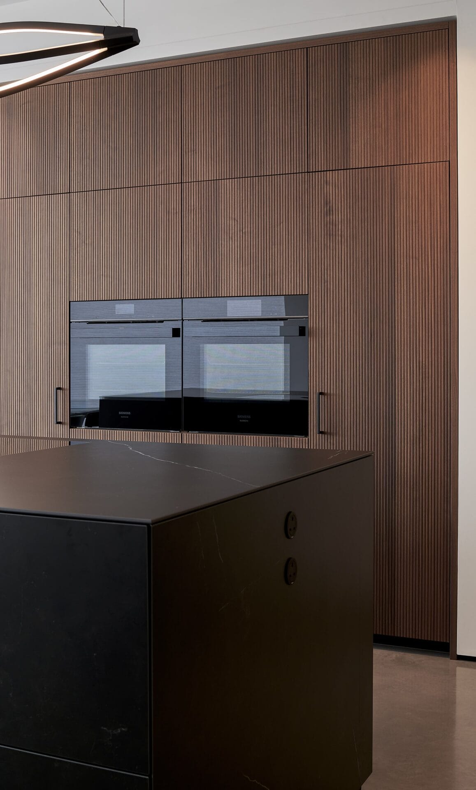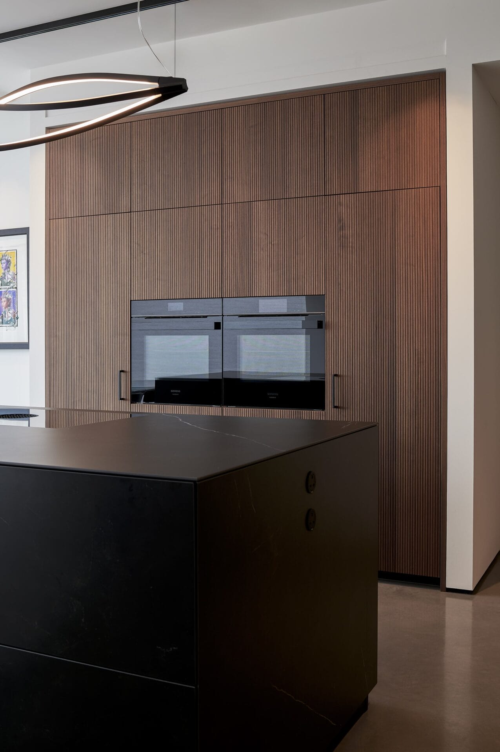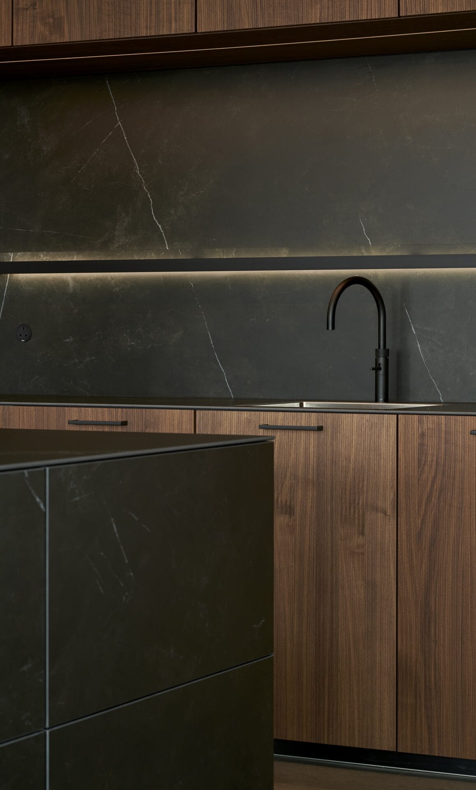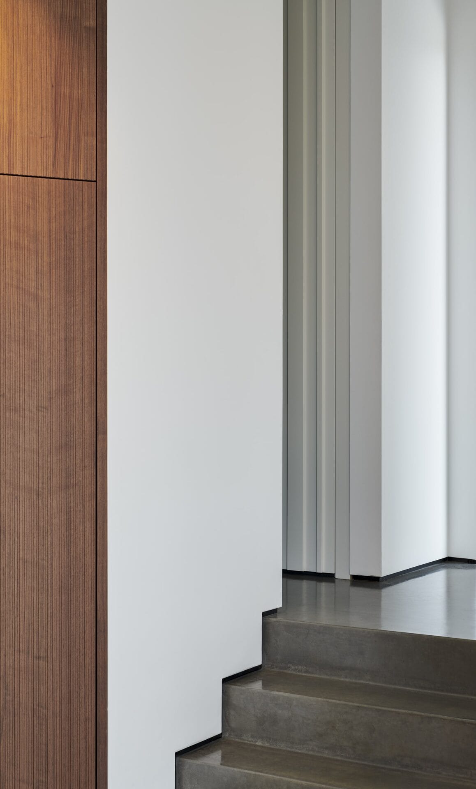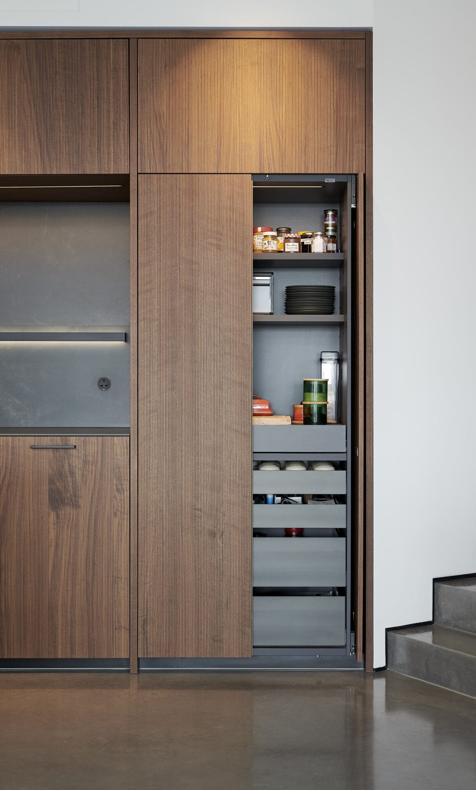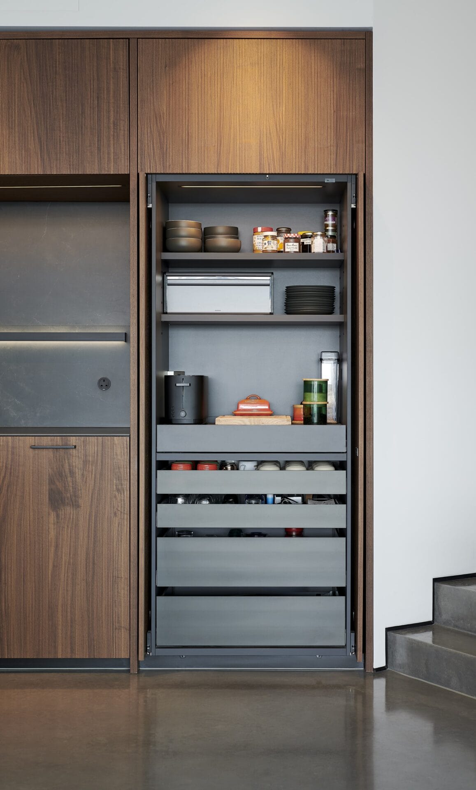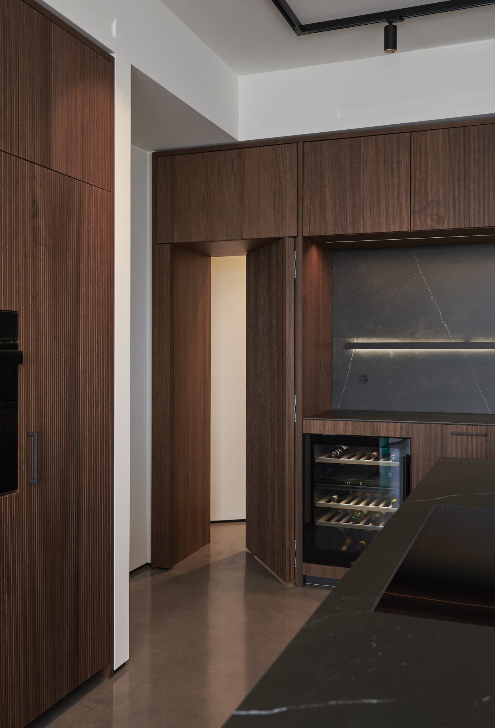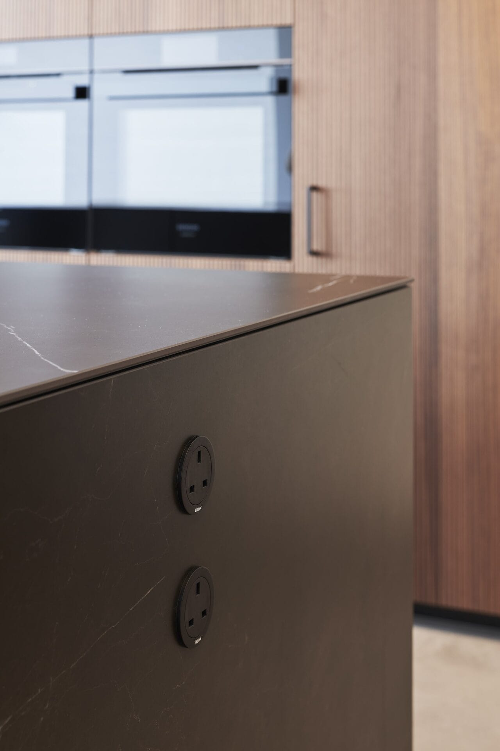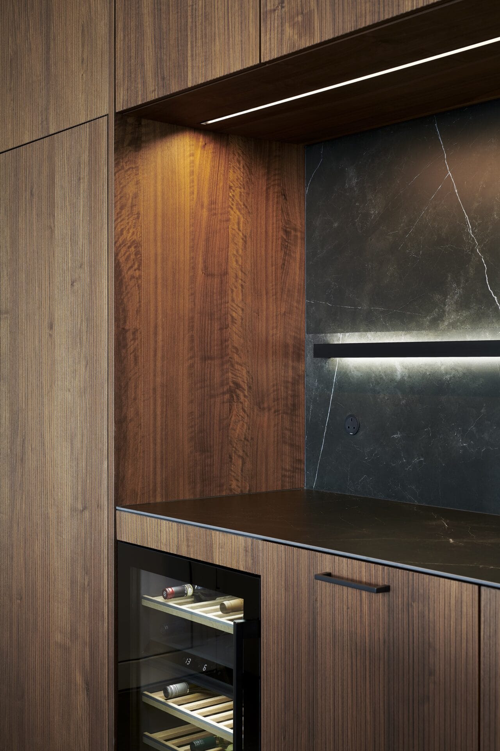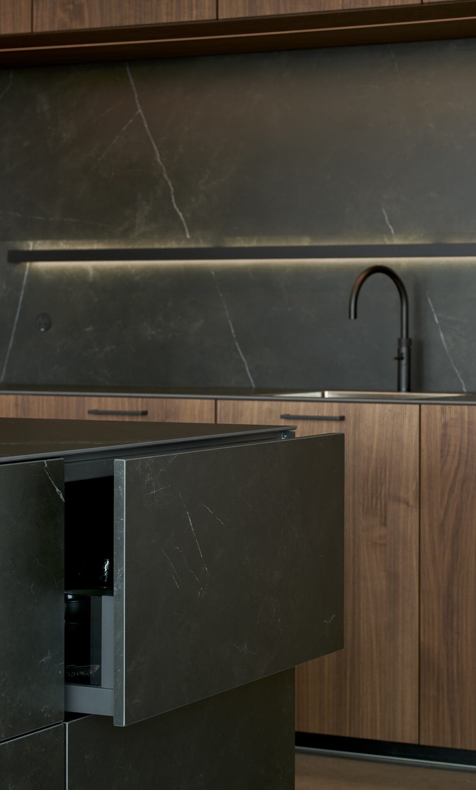Mile End
Architectural Elegance: Designing a Kitchen that Becomes Part of the Home

The client approached us at the start of their new build, seeking a cohesive design for their kitchen, utility room, and wardrobes. Their vision was for a kitchen that felt integrated into the architectural fabric of the home, with a focus on materials that harmonised with the concrete and white plaster finishes.
Our approach combined these elements into a unified design that complemented the modern, clean lines of the building. Like many clients, they had an initial idea of what they wanted, but through collaboration, we refined this into a fully realised concept.
Finishes & Architectural Details
To maintain simplicity, we used just two finishes throughout: warm BOSSA walnut for the main units and sleek Leicht ceramic for the island, worktops, and backsplash. These textures brought warmth and depth to the design, while the polished concrete flooring and minimalist décor allowed the kitchen to sit naturally in its environment, with a soft yet striking presence.
Adjacent to the kitchen, a narrow hallway space required some attention to maintain the sleek, modern aesthetic. Without overwhelming the space, we used doors from Novamobili that feature a similar walnut grooved design, but in a white finish, adding understated elegance.
We collaborated closely with the build team to ensure the design’s architectural elements were meticulously integrated. A slim frame around the built-in units provided crisp, clean lines that blended seamlessly with the home’s architecture. This design detail is mirrored in the sleek skirting gap along the concrete staircase, creating continuity between the spaces.
Functionality & Special Features
Although the kitchen design appears minimal, there’s plenty of thoughtful functionality behind the clean lines. Making the most of the ceiling height, additional storage above the tall units maximises storage space. The double pocket door unit offers a functional worktop space that can be easily hidden from view at a moment’s notice. The secret passage door, seamlessly concealed, leads the way to a secondary kitchen space.
The kitchen’s layout ensures an efficient workflow, with the ovens placed at eye level for easy access, while the integrated fridge and larder are strategically located either side for convenience. The island is fully functional with storage on both sides, and the sleek BORA hob frees up space both above and below. Interestingly, the pendant light replaces where you may expect to see an extractor fan, which makes the island feel more like a piece of furniture than a traditional kitchen element.
Lighting & Practical Details
Lighting was an essential part of the design. A black hanging rail coordinates with spotlights above, providing both functional storage and an aesthetic focal point. Concealed strip lighting adds practical task lighting above the sink area, while sockets in discreet locations enhances functionality without compromising the clean design.
The kitchen features a true handleless design, complemented by simple BOSSA specific handles on integrated appliances for ease of use. These practical design choices ensure the space not only looks beautiful but also supports the needs of everyday living.
Design breakdown
Door ranges; BOSSA – Walnut, Leicht Ceramic – Iguazu
Worktop; Leicht Ceramic – 6mm using EVO design
Appliances; BORA, StudioLine by Siemens, Quooker
Handle Systems; True Handleless, BOSSA specific handles.
Contractors – Benjamin Allen
Architects – OB Architecture
Photography – Guy Lockwood
Speak To Our Experienced Designers…
Whether you’re unsure where to start with your project or want advice regarding which one of our bespoke German kitchens would suit your living space best, our designers and fitters are on hand to meet all your requirements. If you would like to speak to one of the members of our team before your visit, please get in touch by clicking the button on the right.


