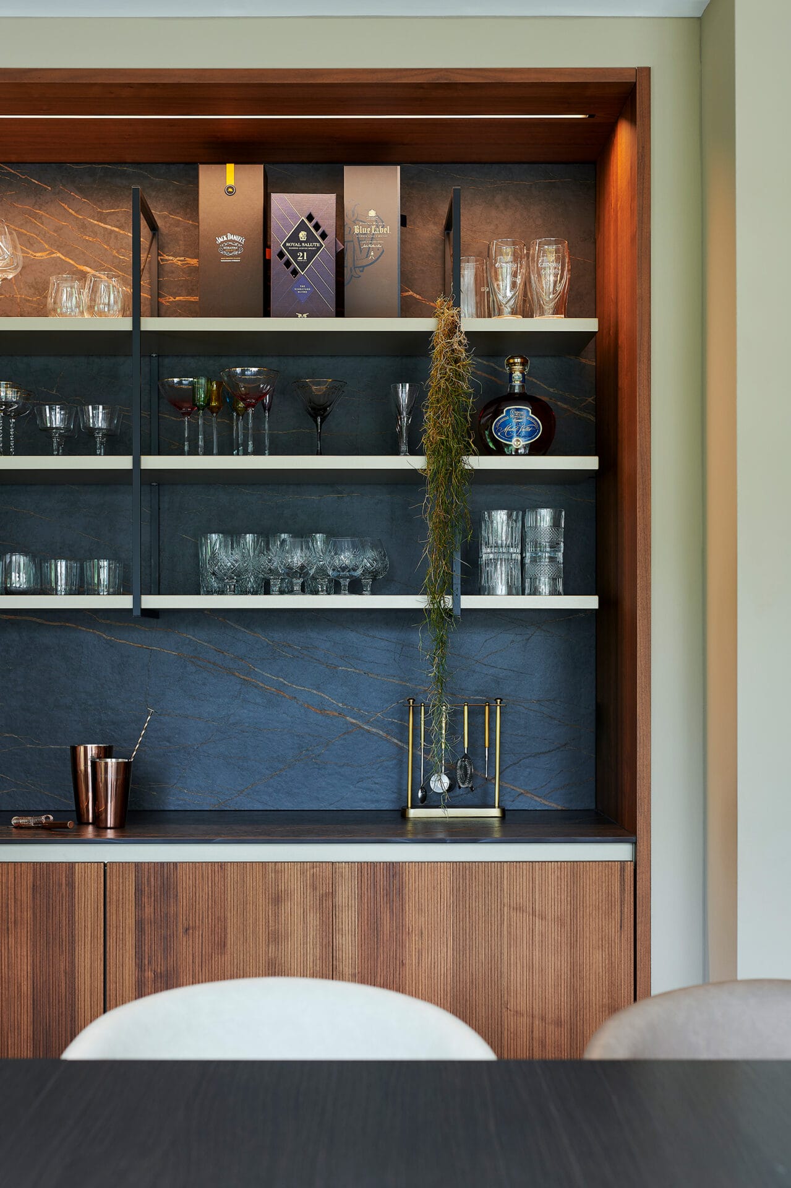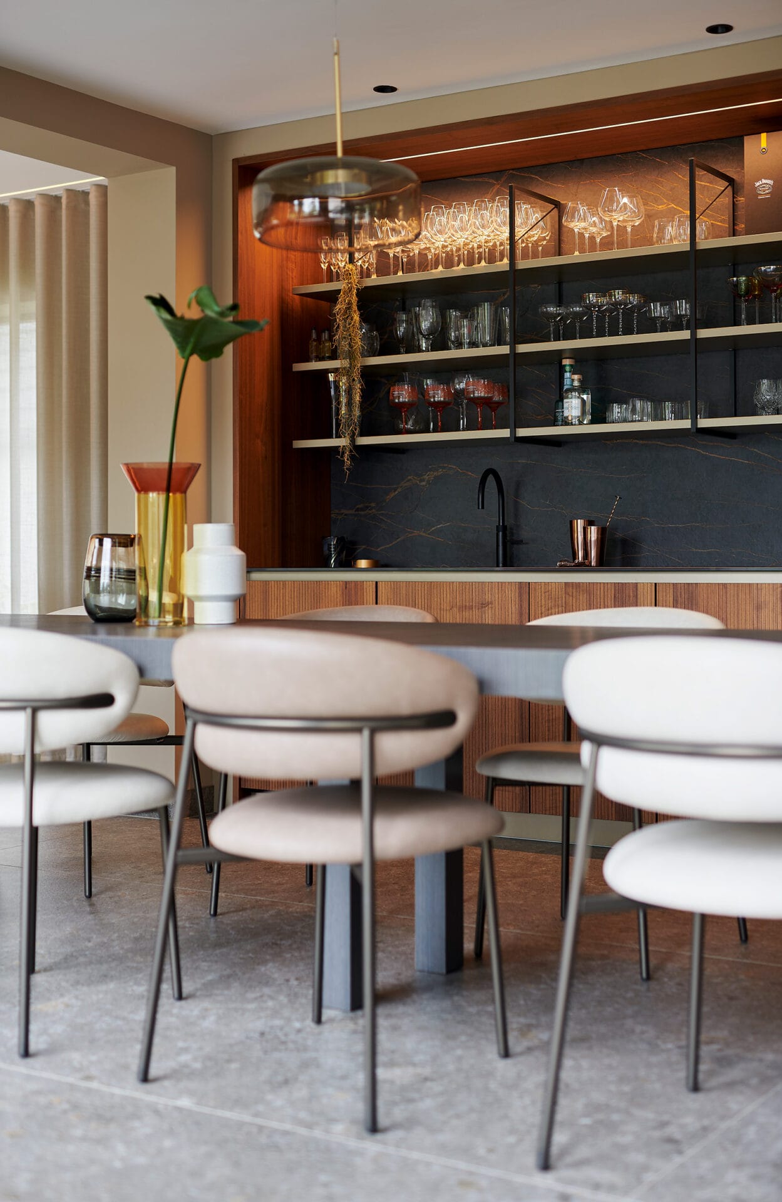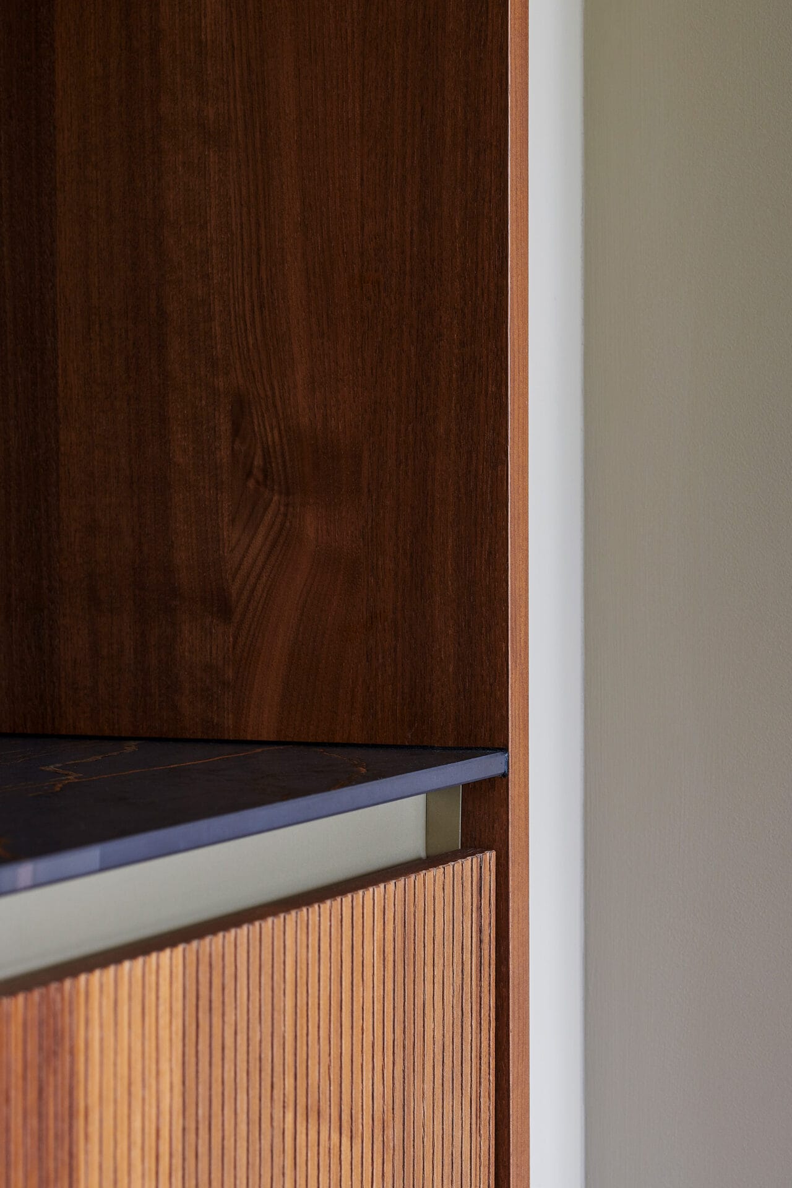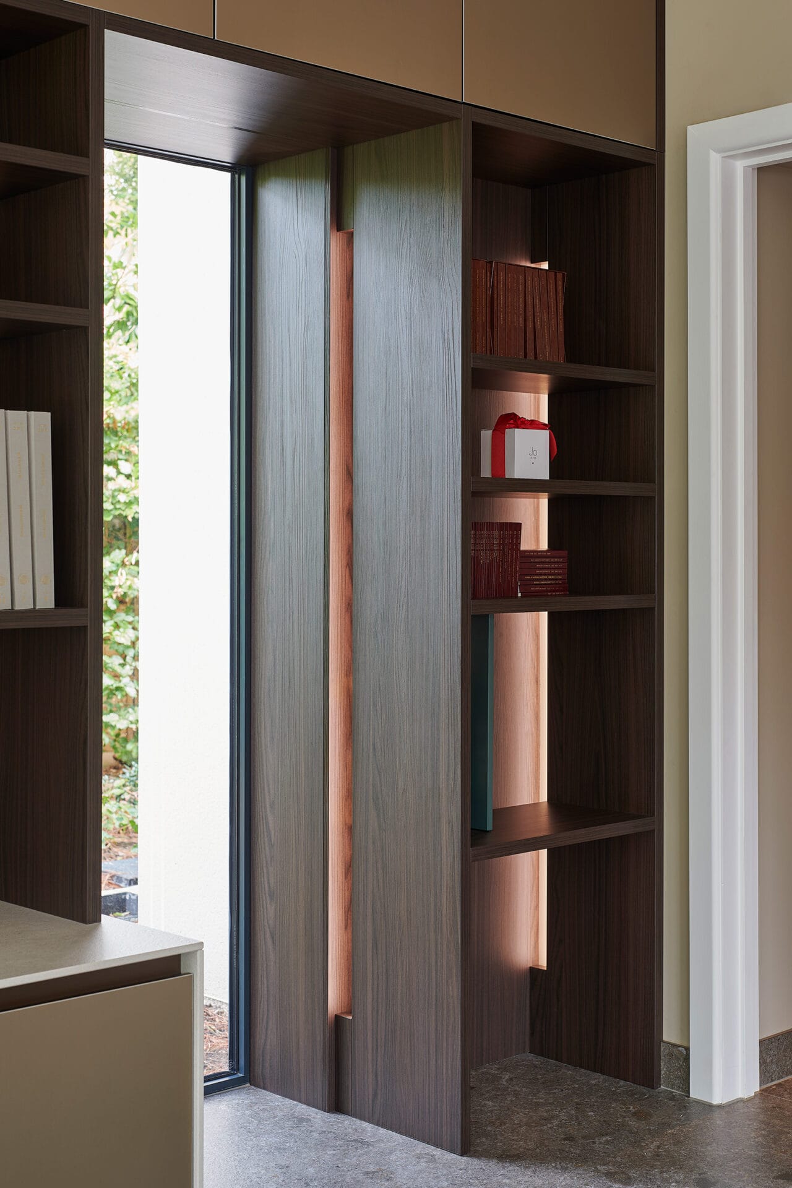Long Acre
Identity and ownership – Architectural pillars of design
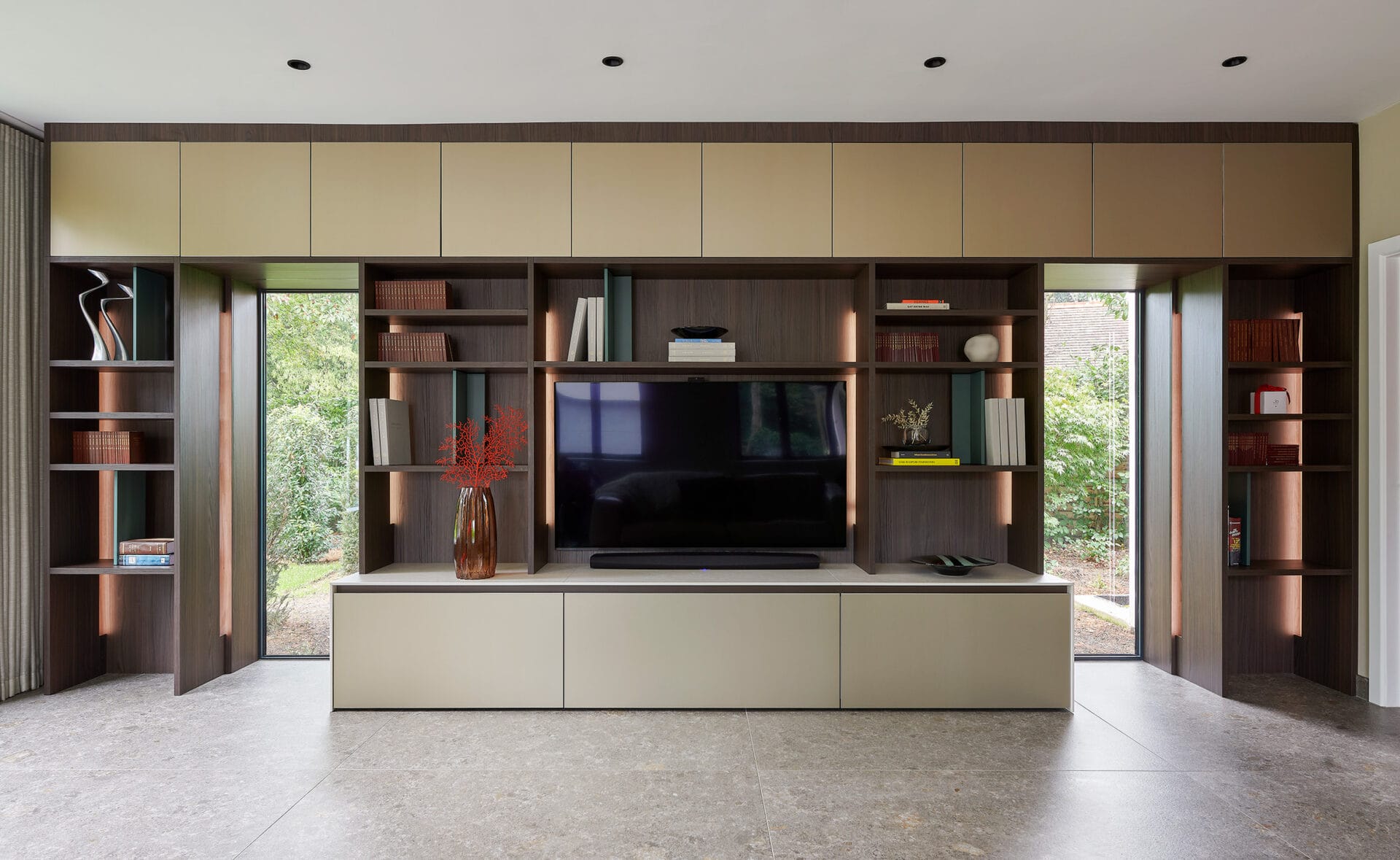
Our client set us off on an exciting interior design journey with this project. The entire house served as a blank canvas and her request was for us to craft a warm, sleek, and consistent atmosphere throughout the ground floor living space.
The spacious entertainment room, with its expansive footprint and soaring ceilings, presented a unique challenge. Our mission was to create an intimate ambiance that harmonised with the striking architecture of full-height slot windows. To achieve this, we introduced a brand-new library and an audio-visual feature wall by enveloping the entire elevation with Leicht furniture. This unimposing design not only framed the impressive windows but also infused the room with natural warmth, complementing the stone floor and highly practical Faux Black Walnut shelving.
Passionate about interior design, our client wanted to capitalise on the natural daylight the windows offered up. We chose handle-less Aluro metal doors finished in Oxide Bronze to enhance the simplicity of the room whilst introducing much needed texture. At night, the space was transformed into an authentic cinema experience thanks to the backlit open shelving, illuminated by Iconic lighting from Leicht. This tasteful touch ensured an undisturbed cinematic experience and made the Leicht furniture a standout feature that truly owned the room.
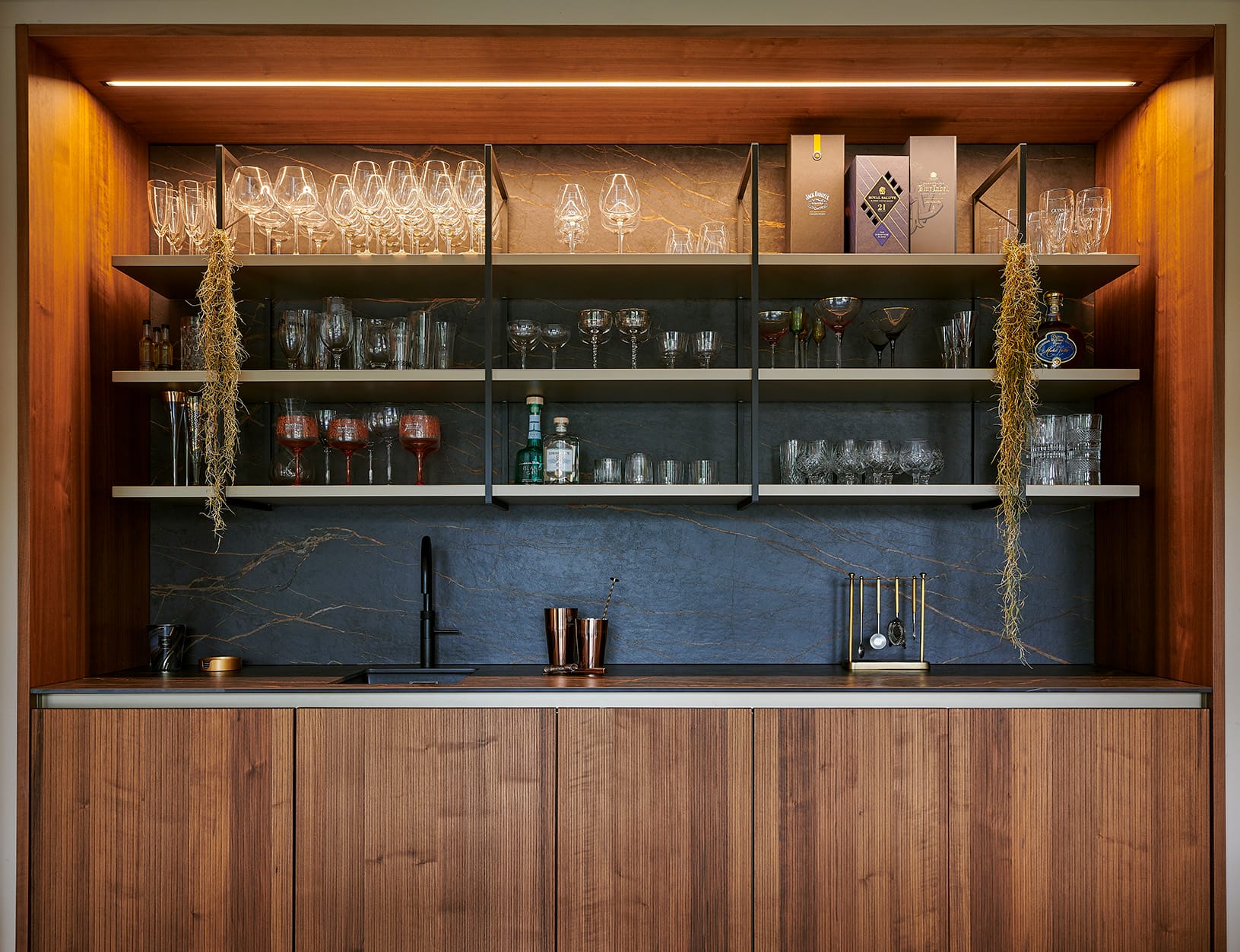
Our next challenge was to create a luxury bar within the dining area; it had to have a unique identity whilst remaining sensitive to the adjacent entertainment room and our client’s aspirations. This led to the construction of a versatile, space-saving bar using the impressive architectural Fios shelving unit by Leicht that seamlessly incorporated the metallic detailing of Oxide Bronze.
This multifunctional space, equipped with a designated sink, Quooker boiling and chilled water tap, Siemens dishwasher, and a drinks fridge, serves as a coffee corner, dining area, drinks hub, and a work-from-home zone. Despite its various uses the bar, with Leicht doors in lighter walnut and a reeded finish and complemented by a dramatic Dekton Laurent worktop and splashback, certainly has a distinct identity.
Hubble’s architectural dream has come to life, where each space boasts its own character, purpose and identity, thanks to thoughtful design and careful consideration of our client’s vision.
Speak To Our Experienced Designers…
Whether you’re unsure where to start with your project or want advice regarding which one of our bespoke German kitchens would suit your living space best, our designers and fitters are on hand to meet all your requirements. If you would like to speak to one of the members of our team before your visit, please get in touch by clicking the button on the right.





