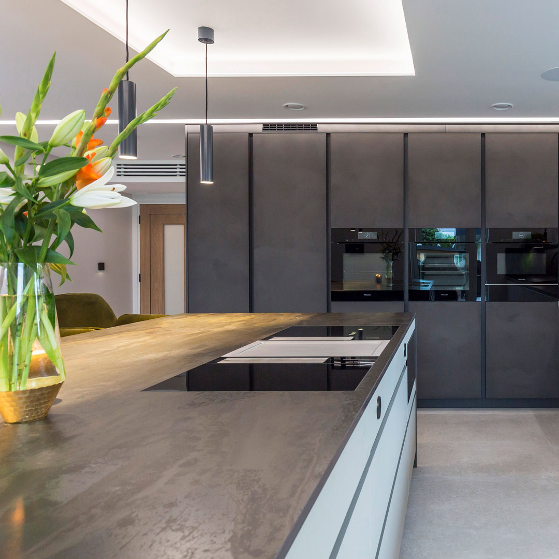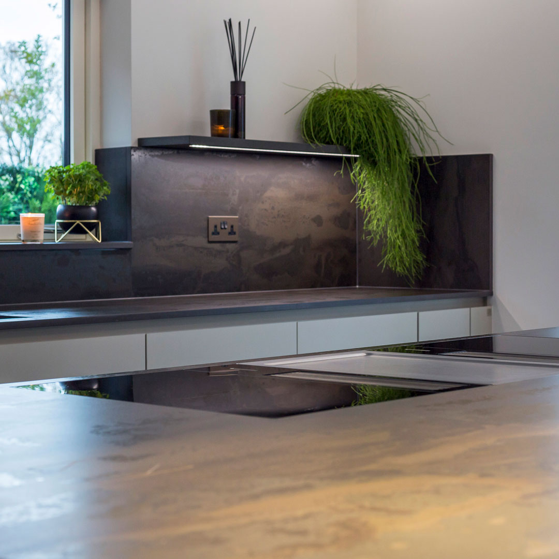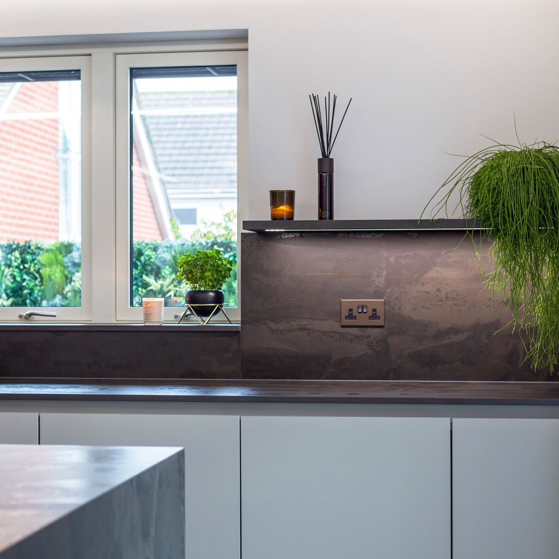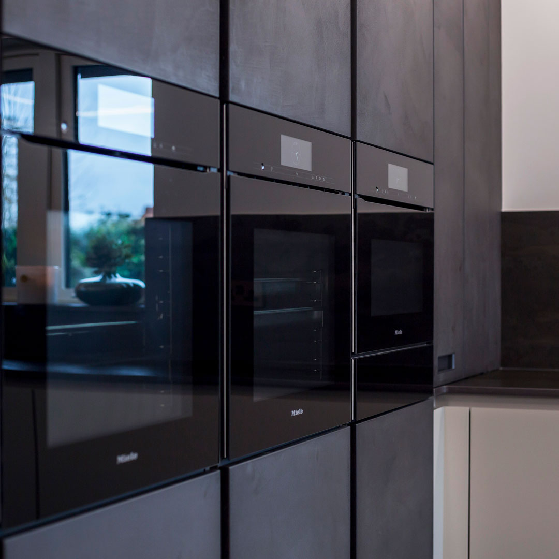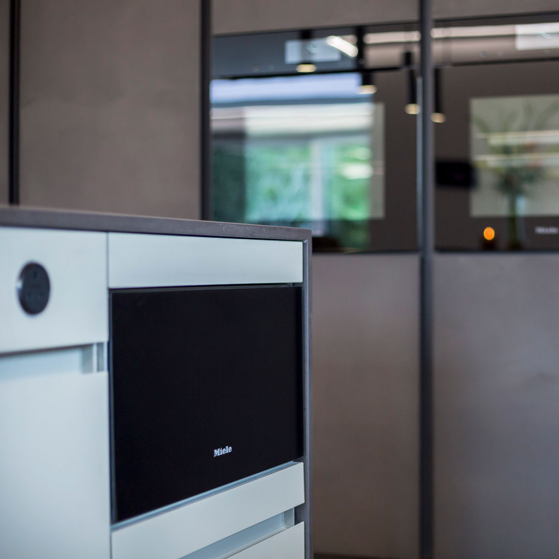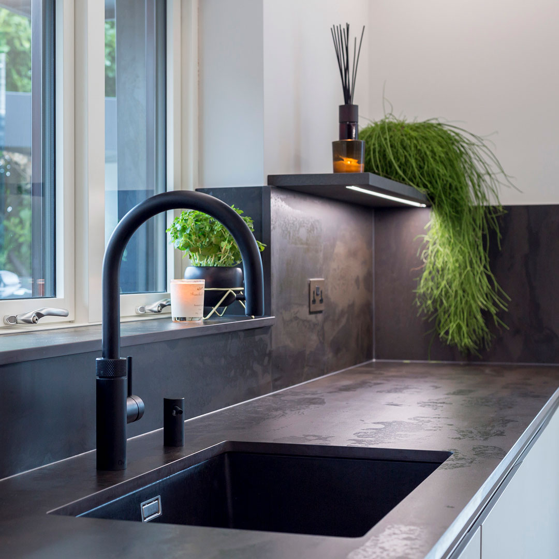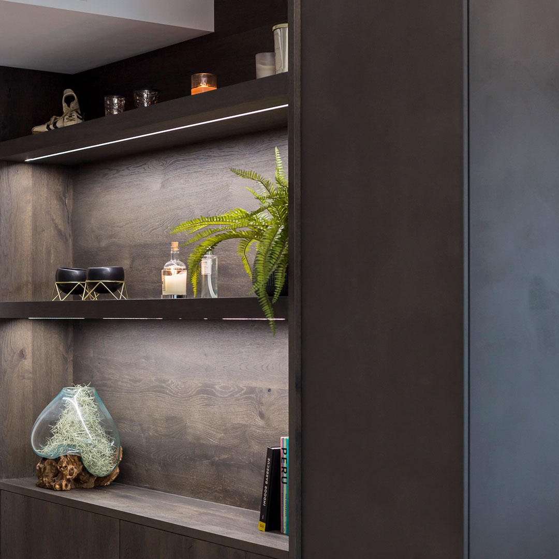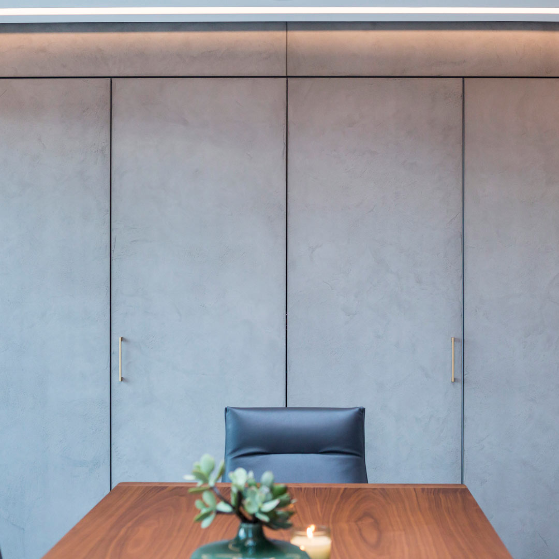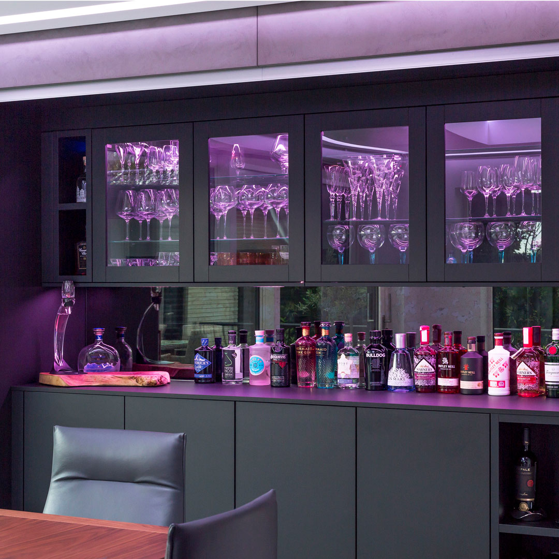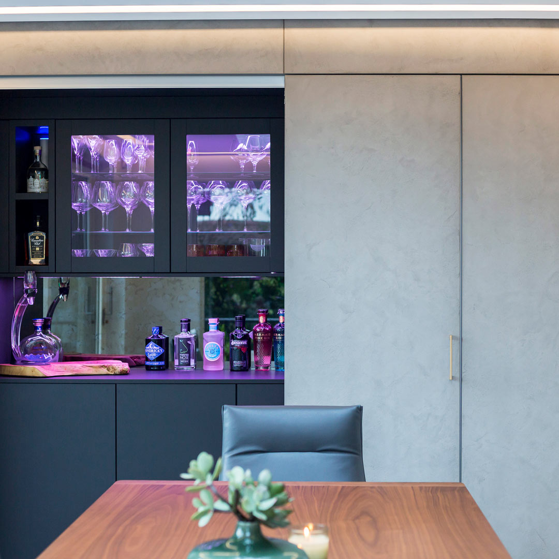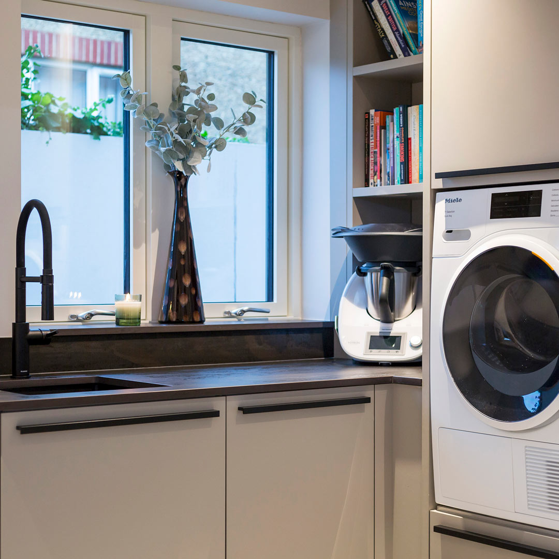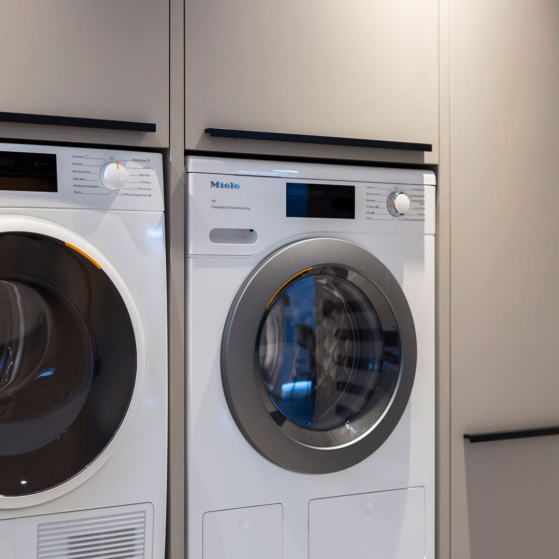Drayton Lane
Working with the owners of this large renovation, Hubble designed and installed the kitchen, utility and bar area located in their open plan ground floor space.
The customer’s architectural design included bespoke integrated lighting, which adds a luxurious yet inviting atmosphere to the whole home.
The kitchen, which is modest in design, boasts high end finishes in a complementary colour scheme, including real concrete for the tall units, F-45 Fenix door fronts for the base units and striking worktop design by Dekton.
Functioning with a combination of handleless systems, the kitchen houses Miele oven appliances, BORA Classic surface extraction induction hob, with teppanyaki and Quooker boiling water tap with matching soap dispenser.
Continued from the kitchen tall unit run, we designed a living open shelving unit, connecting the kitchen with the walk-way space from the hallway to create a seamless flow through the space.
The customer was looking for a functional, yet stylish bar area for the dining space, which we provided using Leicht’s new sliding pocket door system. When not in use, the lighter concrete finish doors, with brass handle detail, creates a luxurious yet subtle backdrop to the space.
When entertaining, the pocket doors reveal a full bar area, with antique mirror backsplash and bespoke lighting, creating the perfect area for serving guests.
The utility provides functional space for laundry, with elevated Miele appliances and plenty of dedicated storage. The colours and worktop are continued from the kitchen, creating a stylish yet practical space.
Speak To Our Experienced Designers…
Whether you’re unsure where to start with your project or want advice regarding which one of our bespoke German kitchens would suit your living space best, our designers and fitters are on hand to meet all your requirements. If you would like to speak to one of the members of our team before your visit, please get in touch by clicking the button on the right.

