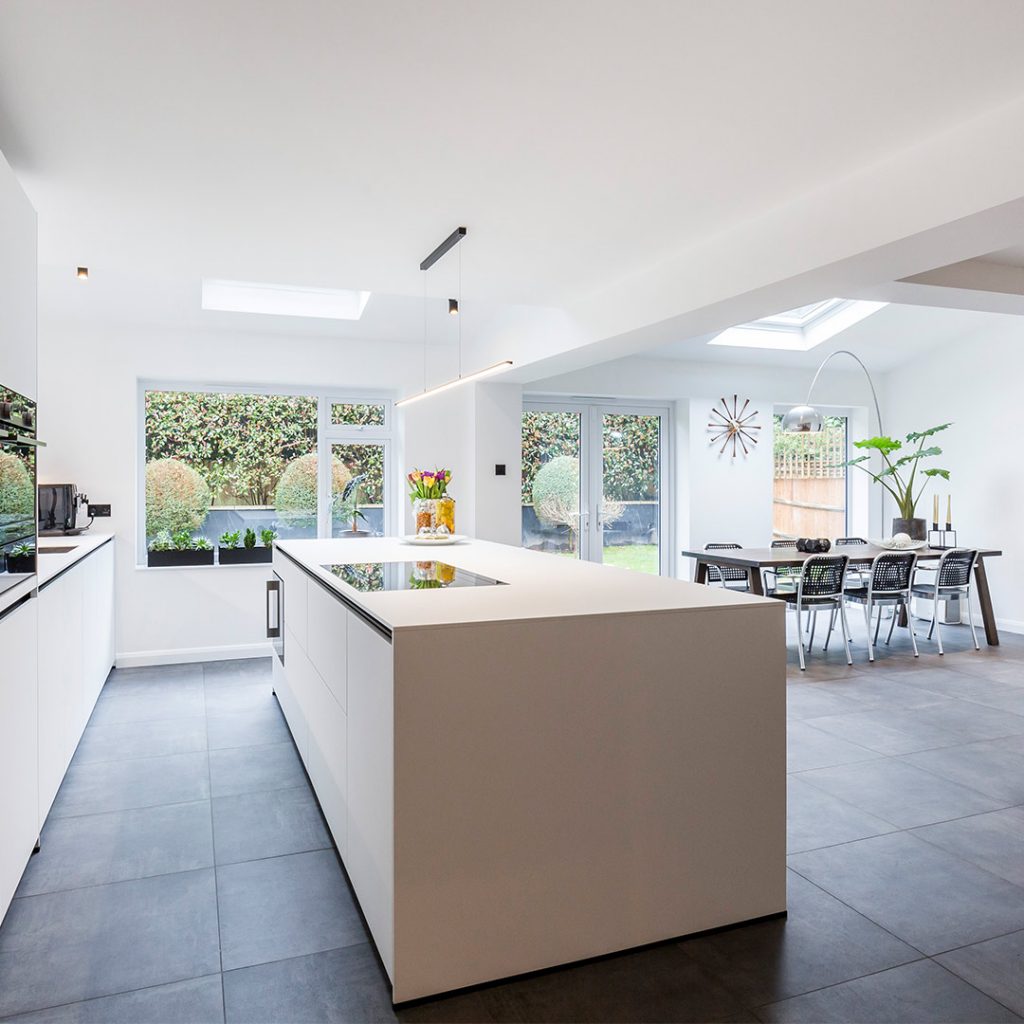The layout of your kitchen forms the foundation of your space. It directly influences the flow of people through the room, thereby impacting how you cook, socialise and generally use and enjoy your kitchen. Here at Hubble, we are dedicated to crafting design-led interiors that effortlessly combine practicality and aesthetics. And if there’s one thing that we know affects the functionality of your kitchen above all else, it’s the layout. Our professional design team go to great lengths to ensure all our clients find a layout that optimises their space and complements their lifestyle. To give you an insight into what makes a successful layout, we’ve outlined some of the factors our designers take into consideration when planning your interior.
What’s Most Important To You?
It would be great to have a kitchen with a walk-in larder, an impressive drinks cabinet, a cosy reading nook and a spacious dining area. However, trying to incorporate too many different elements within one room can sometimes compromise the overall functionality of your space, as well as skyrocket your budget. The best way to establish a long-lasting layout that really works for you is by prioritising your needs. That might mean focusing on creating a fantastic space for cooking and entertaining or adding features that make looking after a demanding young family that bit easier. Whatever your individual requirements might be, you’ll need to think carefully about what means the most to you and how you see yourself using your kitchen in the long run before sharing this with your designer.

The Work Triangle – How To Position Key Appliances
The concept of the work triangle was devised over 100 years ago and is still considered relevant today. The work triangle refers to the position of your hob, fridge, and sink. Each of these appliances represents a different function i.e. cooking, food storage and cleaning. In theory, positioning these appliances 1.2m to 2.7m apart from each other without any obstructions such as doorways or other appliances in between should ensure optimum efficiency. While this philosophy provides helpful guidance, following it religiously doesn’t always guarantee the best results. The general idea is to make sure you leave enough space between appliances to prevent your kitchen from feeling cramped while avoiding intersecting features that could interrupt your workflow.
Strike The Right Balance Between Storage & Worktops
Another key aspect to establishing a successful kitchen layout is achieving the ideal ratio of storage to workspace. Tall units offer fantastic storage capabilities, especially when combined with clever pull-out drawers or pantry-style internals. However, they do detract from your worktop area. Ideally, you need 2-3ft of clear surfaces for preparing food as well as room on either side of your hob and sink. A kitchen island or peninsula could be the ideal solution, providing ample worktop and storage space while expanding your layout options. A spacious island can offer all the countertop room you need, allowing you to embrace the sleek ‘concealed kitchen’ look with a seamless bank of practical and stylish tall units. Read more about the advantages of including a kitchen island by clicking here.
Break It Down Into Sections
Whether your kitchen renovation is part of a larger, open-plan remodel or you’re simply updating your existing space, it can be easier to think of your layout in terms of zones. From larger spaces such as a dining area to smaller zones like a kid’s snack cupboard or a washing-up area, designing each part of your kitchen with a specific function in mind before considering how they will interact is a great way to ensure your space flows. You might even find you want to move aspects of your kitchen away from the main work areas and out into your room. For example, a separate unit for cookbooks, spare crockery or drinks could come in handy.
Consider Adding a Seating Area
While creating a functional kitchen is essential, the look and feel of our interior also mean a lot to us. That’s because the kitchen isn’t just a place to cook; it’s often the hub of our home, a space where we greet guests, catch up with family and hover while dinner is prepared. If you’re not already planning to include a seating area in your kitchen, you might want to give it some thought. A breakfast bar or separate seating spot can add another dimension to your room, allowing you to socialise while cooking or simply chill out on your own with a coffee and a crossword.
Create a Seamless Transition Between Zones
Once you’ve found a practical layout, you’ll want to dedicate some thought to the finer details around how your kitchen visually interacts with the rest of your space. There may be areas of your kitchen, like your sink or hob, that you would prefer to detract attention from. A raised breakfast bar or shelf for houseplants or ornaments can help conceal messy areas. Using an accent colour or finish throughout different parts of your room can also create a clever sense of cohesion between different areas of your space. You can find more design tips by clicking here.
From ensuring you have room to move around freely to preventing guests and hungry children from getting under your feet, finding a layout that works for you and your household is essential to creating a practical, long-lasting kitchen that’s a pleasure to use. While you can update your appliances and even refresh your worktops, the layout of your kitchen is the one thing you can’t simply rejig if you find it’s not working, and so you’ll need to get it right if your kitchen is going to stand the test of time. Our experienced and professional designers are committed to ensuring all our clients find the perfect layout for their kitchen. If you’d like to discuss the ideas you have for your space, please don’t hesitate to get in touch by calling 01243 533727 or emailing info@hubblekitchens.co.uk.

